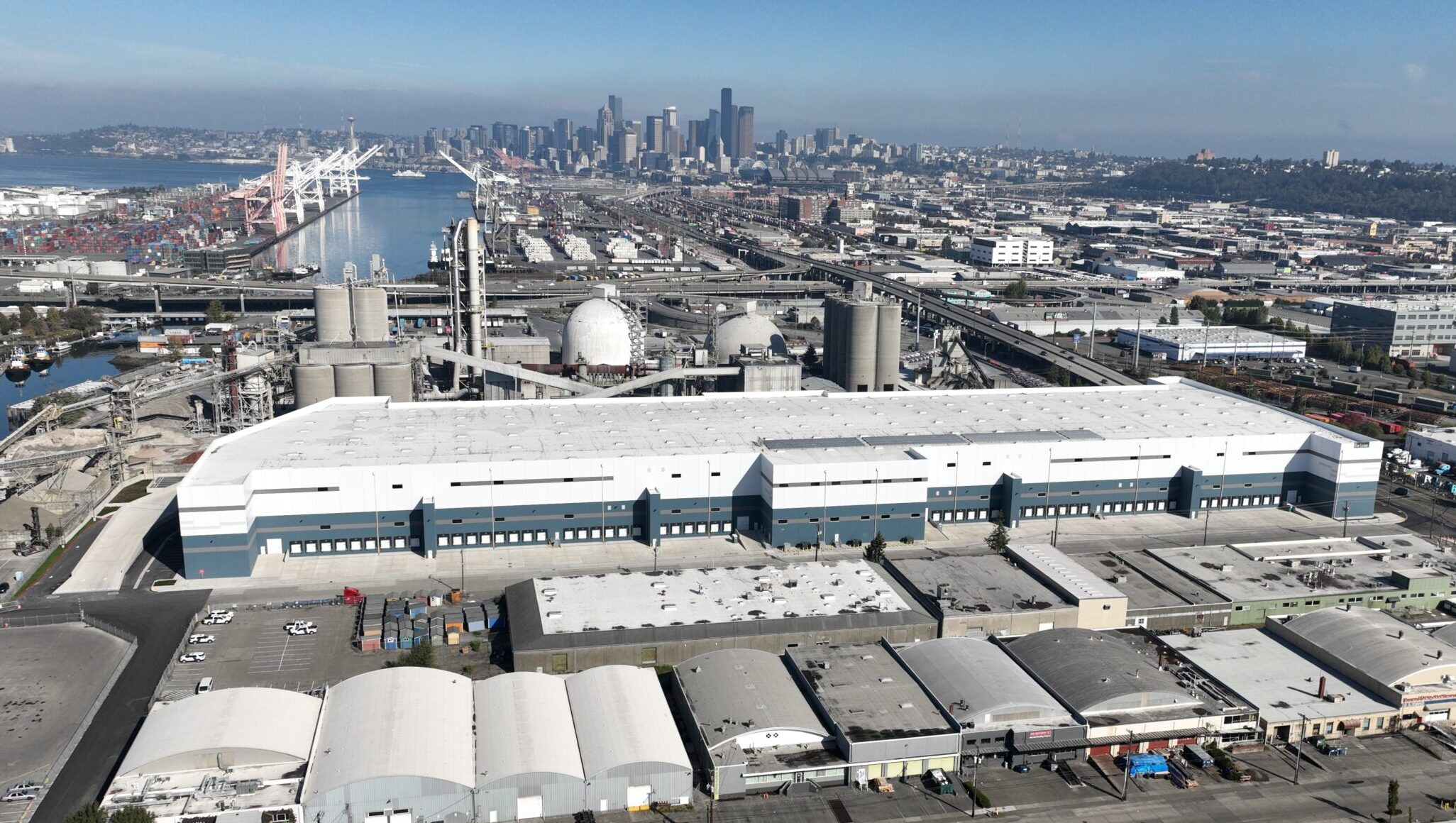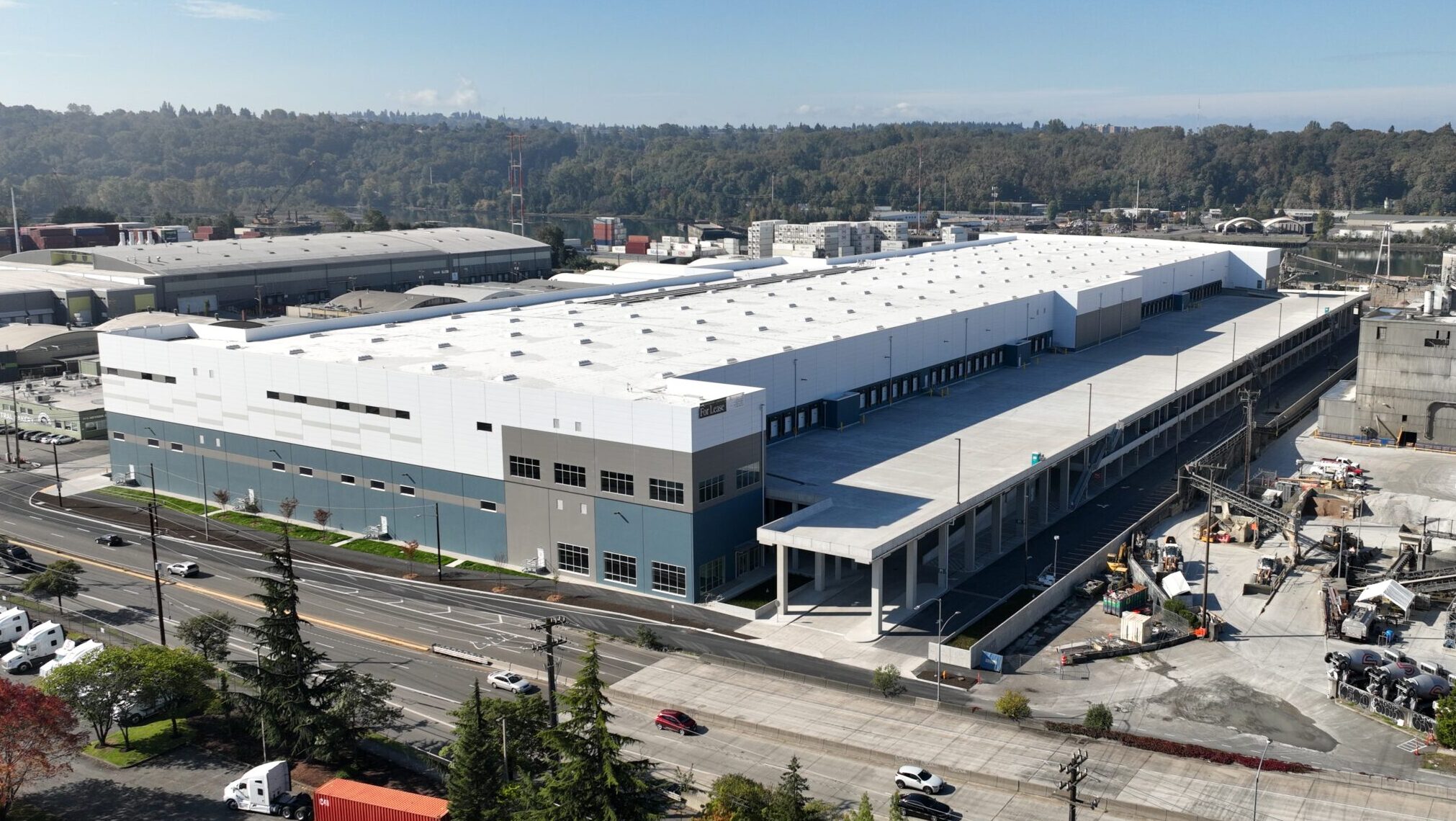Availability
Level 2 Warehouse
350,603 SF
Two-Story
Garage
Level 1 Warehouse
351,826 SF


Delivery
Square Feet
Warehouse Clear Height
Column Spacing
Lbs/SF Floor Load Both Floors
Warehouse Depth
Sprinklers
Parking Spaces
Wide Eathern Ramp
6% Slope

Adjacent to Highway
to Port of Seattle Terminals
to I-5
to SeaTac International Airport
of All Seattle Neighborhoods & Bellevue
People Within a 1 Hour Drive
Level 2 Warehouse
350,603 SF
Two-Story
Garage
Level 1 Warehouse
351,826 SF